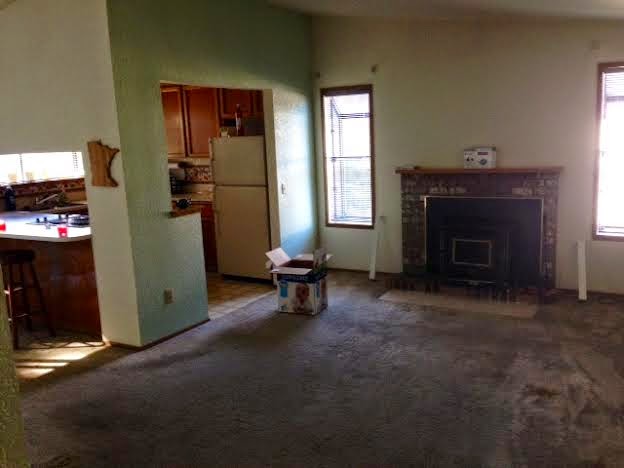Merry Christmas and Happy New Year!!!
So I wanted to write a post about how we hosted our first Christmas this year, and then realized if you haven't been over yet, or we aren't Snapchat friends, you probably have not had a famous Kirsten Snapchat house tour! Well BUCKLE UP, because here comes a slew of good old fashioned IPhone uploaded photos of our house!
Always need "Before" photos, so here was the dining room area when we moved in:
We've painted the entire house (ceilings too), replaced all of the carpet, and had the chimney cleaned. Otherwise this room hasn't been touched too much. Future plans consist of redoing/repainting/re-something the fireplace.
Here's what it looks like now:
I insisted on setting the table and tying napkins and candy canes around the silverware because compared to all the wedding table cutesy stuff which freaked me out, setting a table for 12 people was like a pony ride. However, we still used paper plates and cups because....well, we only have 8 place settings.
Aaaaand here it is with people: Magic!!
When we don't have 12 people trying to eat in there we just have this little table, the only piece of furniture that I still have from Denver.
Notice my chalkboard art that I completely copied off Pinterest. No shame.
Oh and here's a portion of the 2 dozen cookies I made, but then Josh and I ate them ALL (Ok, ok, Trevor had two) in less than 48 hours. A little shame.
Alright, moving on. Here's the "Before" of the kitchen: Literally the first night we were both at the house that wallpaper was the first to go.
Besides the wallpaper we haven't updated much in the kitchen yet, except new appliances:
Everyone keeps telling us we're going to hate the stainless steel once we have kids, but I say we're going to hate how every nice piece of furniture gets ruined once we have kids so YOLO.
Current plans for the kitchen (hopefully before summer) is to paint the cupboards white, get new dark granite countertops, and redo the floor and sink. Then our brand new fridge will be empty because we'll be broke.
Living room "Before" (yes...I have to capitalize it and put it in quotations):
And current state. Missing one throw pillow which is in the wash because Josh accidentally set it down onto my plate of spaghetti last night. Then 10 minutes later threw me a different pillow which tipped over my water glass. Which to me was hilarious. #Marriedlife
Our current remodel process is happening in the guest bathroom.
Here's the original "Before":
Then we painted, got a new mirror and light, and added a better shower curtain so it became this for awhile:
Now it looks like this:
Can't forget Quincy's room:
Probably for the rest of our lives! ;)
















No comments:
Post a Comment